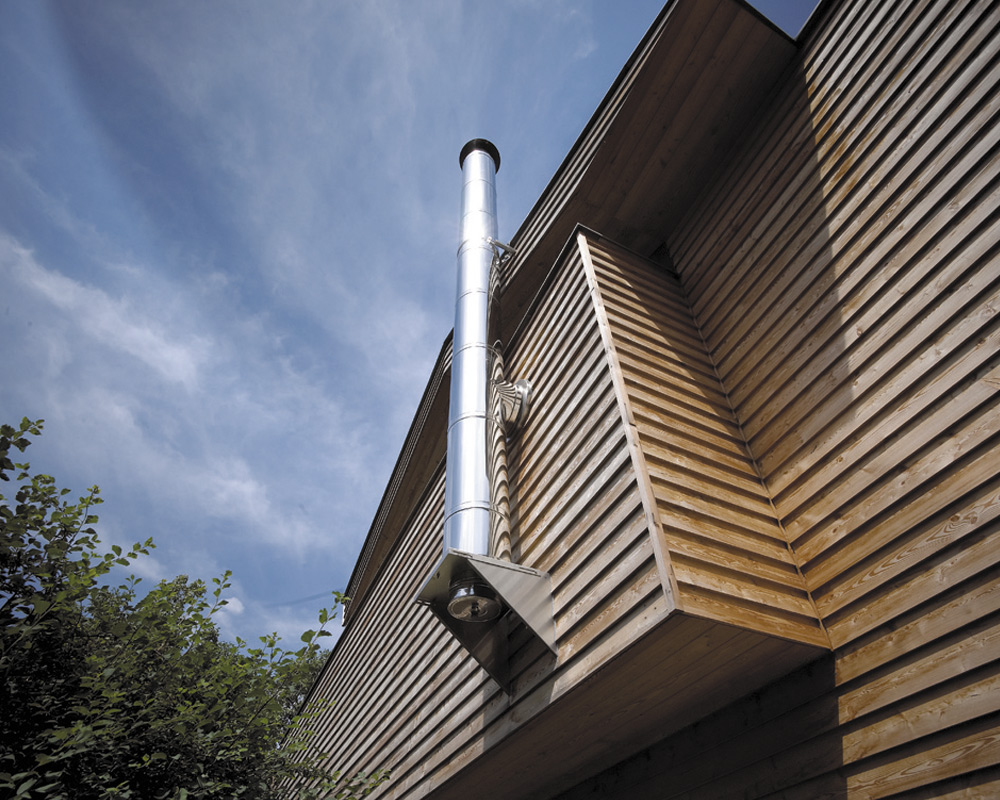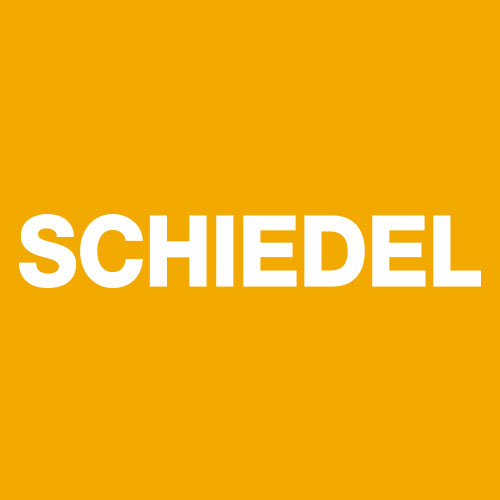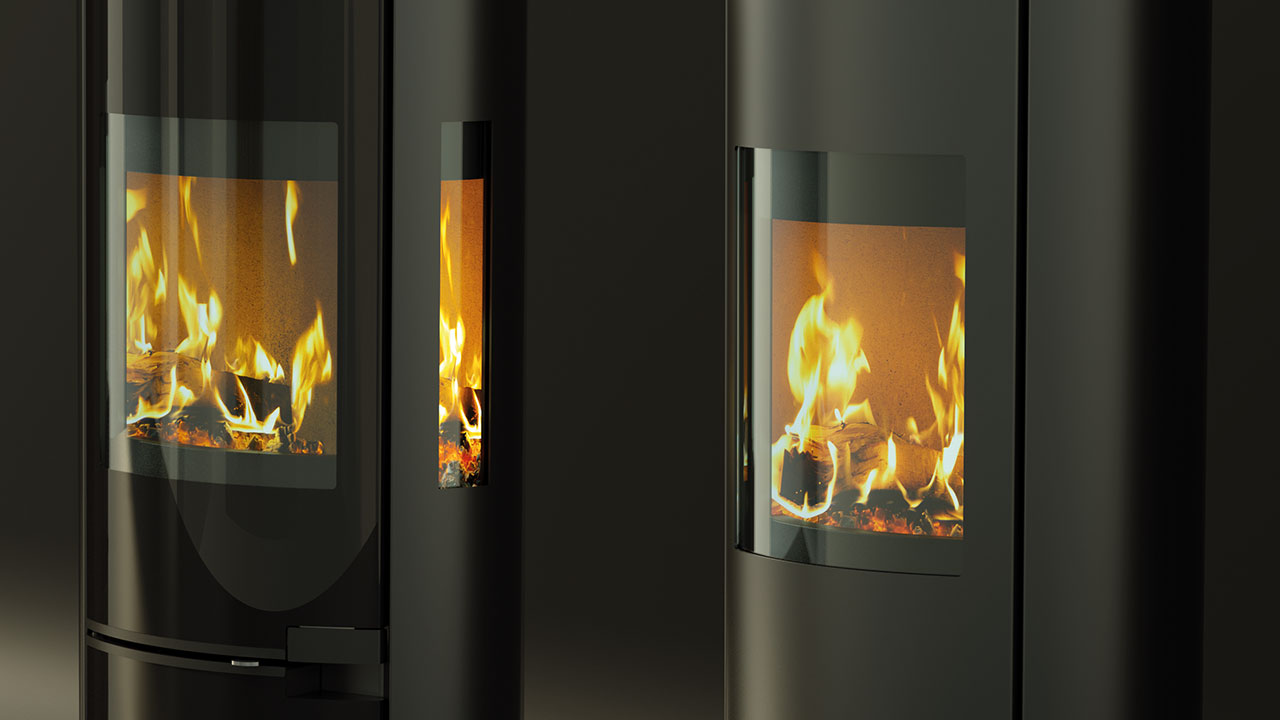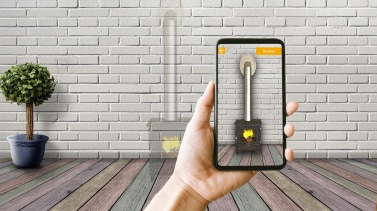Schiedel IGNIS PROTECT
Designed specifically for air tight, energy efficient and timber framed buildings
In order to meet the latest European building regulations, specific leakage and performance criteria have to be met, which are much more stringent than in the past. These criteria are key in relation to chimney products passing through combustible walls.

Schiedel Chimney Systems have invested heavily to provide tested and approved solutions to resolve these challenges and are proud to introduce their latest cutting edge product designed specifically for Air Tight, Energy Efficient and Timber Framed Buildings.


Features
Product Features
- Suitable for SW and DW connecting flue pipes passing through interior or exterior walls made of combustible materials
- Available in two versions:
- For exterior walls (with aluminum laminate on inside face)
- For interior walls (without aluminum laminate and with an extended removable core)
- Available in both 90° and 45° versions
- For flue gas temperature up to:
- 450 °C for SW connecting flue pipes (T450)
- 600 °C for DW connecting flue pipes(T600)
- Max. 100 °C surface temperature during soot fire
- Monolithic component made of mineral wool, density 120 kg/m³, building material class A1
- Internal face finished with aluminum laminate
- External face made with textured surface to facilitate facade rendering
- Removable pipe sections DN 125, 130, 150, 180, 200 mm
- IGNIS-PROTECT can be used without any additional protection
- Available in a range of standard wall thicknesses between 100mm -500mm

Technical Specification
DIBt
Zulassungs Nr. Z-7.4-3372 Deutsches Institut für Batechnik
- Z-7.4-3372 relating to T450 designated products
- Z-7.4-3402 relating to T600 designated products
Components & Systems
| CP Ignis-Protect | SAP Code | Thickness (mm) | Dims H x W (mm) | Pallet Quantity |
| 90˚ Version | 101841 | 150 | 700 x 565 | 12 |
| 101842 | 200 | 700 x 565 | 9 | |
| 101843 | 250 | 700 x 565 | 6 | |
| 101844 | 300 | 700 x 565 | 4 | |
| 101845 | 350 | 700 x 565 | 4 | |
| 101846 | 400 | 700 x 565 | 2 | |
| 45˚ Version | 149530 | 100 | 1020 x 565 | 18 |
| 149531 | 150 | 1020 x 565 | 12 | |
| 149532 | 200 | 1020 x 565 | 9 | |
| 149533 | 250 | 1320 x 565 | 6 | |
| 149534 | 300 | 1320 x 565 | 4 | |
| 149535 | 350 | 1320 x 565 | 4 | |
| 144536 | 400 | 1320 x 565 | 2 | |
| 144032 | 450 | 1320 x 565 | 2 | |
| 144033 | 466 | 1320 x 565 | 2 | |
| 144034 | 500 | 1320 x 565 | 2 |
Typical Installations
Use of 90° Ignis-Protect System in accordance with BS EN 15287-1 Acceptable alternative methods of connection methods
Where a horizontal connecting flue of more than 150mm is required to connect a solid fuel fired appliance to a chimney, an installation
method as per the examples below may be used provided the following criteria is met:-
a) The maximum length of horizontal connecting flue pipe does not exceed 450mm;
b) A Defra exempt appliance or an appliance, which is limited to burning authorised smokeless fuel only, is installed;
c) A calculation according to BS EN13384-1 has indicated safe operation of the proposed configuration, and the results of the calculation are left with the householder along with the appliance installation instructions;
d) The appliance manufacturer agrees in writing to the proposed configuration;
e) The chimney manufacturer agrees in writing to the proposed configuration;
f) The total length of single wall connecting flue pipe is not more than 1.5m;
g) The appropriate distances to combustible materials from both the appliance and the connecting flue pipe are maintained.














